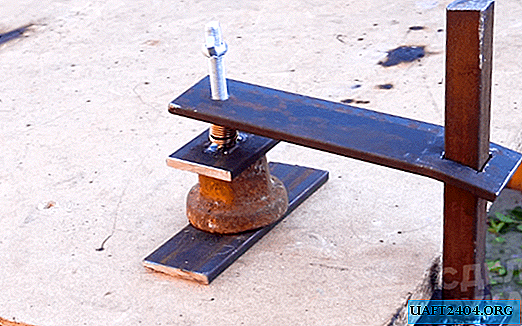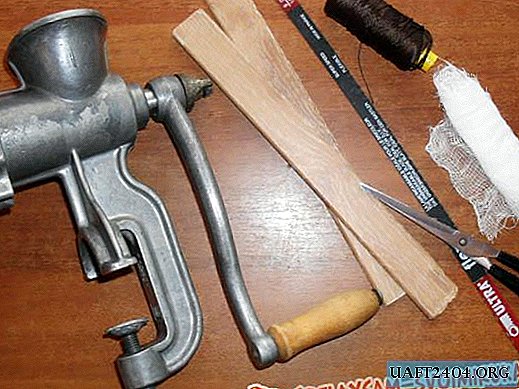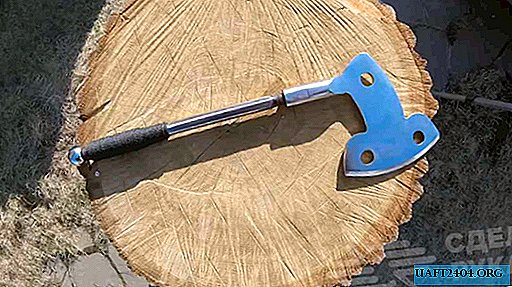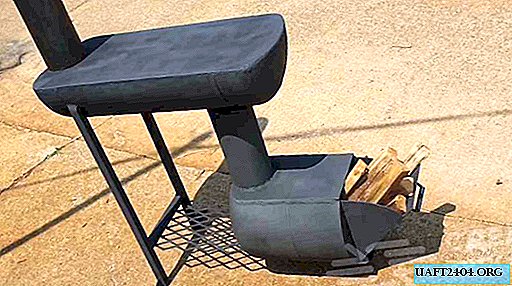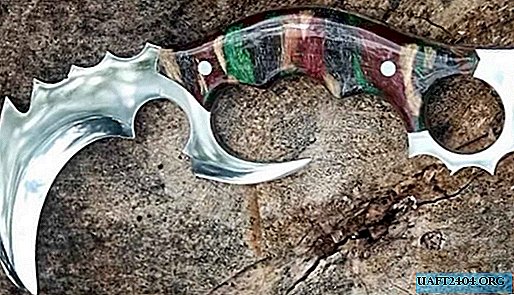Share
Pin
Tweet
Send
Share
Send
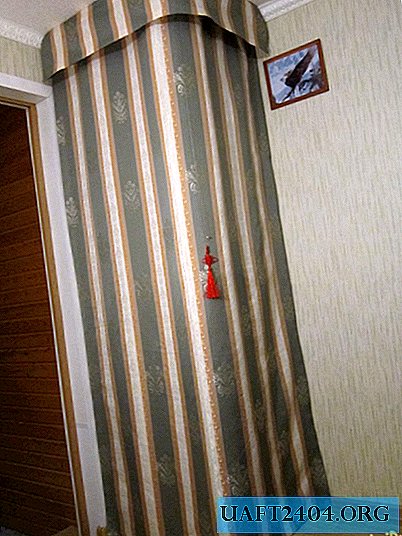
Why do I need a backstage cabinet?
First we’ll try to ask ourselves a question and try to answer it objectively. The question is: how long did I go to the store and was interested in the latest furniture industry products, their modern features aimed at improving human life? Alas, my personal answer is never. I am unfamiliar with statistics on visits to furniture stores and the same online sites, so I’ll have to generalize from the recent past. The psychology of most people in Russia is approximately the same: "what is - and that is good." Of course, there are those who feel the depressing routine in the interior, tend to quickly change something and do it as often as possible. There may be critics of feng shui who I will not take bread from. I just want to have a convenient and practical thing at my disposal. And also not to be an investor in any "developing" store with a speculative bias.
More recently, the so-called wall has been popular - a pile of cabinets along the wall. To have such a thing at one time was a luxury, but this “wall” is the peak of treachery:
- Heavy shields.
- Breakaway handles.
- Departing boxes due to the wrong design approach.
- And also a unique back wall made of fiberboard sheet.
It’s just that people at that disastrous time, and, as always, developed that very mechanical thought: “the rich they are, the more they are happy”. I'm used to it. So they are not interested now, like me. And those who are interested seem to me wasteful. But at one point, I realized that if you put your head to your hands, you will get a very stylish thing.
Design challenges
When designing the backstage cabinet, I wanted to use the space more economically, but at the same time competently. I also wanted to feel aesthetic lightness when contemplating the interior and when operating the cabinet. Looking at my room, I determined the very modest angle, which seemed very useless and did not fit into the general atmosphere. I needed a wardrobe. With shelves and crossbars for coat hanger. But I did not want to give the slab structure precious centimeters behind its rear wall. In addition, how much dust accumulates behind such structures. Another nuance is that the room is a little trapezoidal. You understand: a perfectly even chiffonier will give out all the flaws of the not so right corners of the room (it just remade into a warm one from the summer terrace). Sliding flaps on the runners would not fit either. I was interested in the idea of blinds:
- You can adjust the height.
- Choose a color for the wallpaper.
- But the price is poor.
It was decided to use a dense fabric.
Necessary calculations for the backstage cabinet
Having made a preliminary choice in a textile store, I settled on the curtain fabric with vertical lines. The color was suitable for both wallpaper and window curtains. According to the calculation, the required length from floor to ceiling was 230 centimeters. And the total width of the backstage was 136 centimeters and fully fit into the width of a running meter of 140 centimeters. That is, I asked the seller to cut the fabric from floor to ceiling plus a hollow, plus a two-centimeter bend at all horizontal edges (two bends on the wings and two on the hollow). I paid 750 rubles for this.

Occupation to trim the edges did not inspire me, so I got adhesive tape for all horizontal and vertical hem. She cost me 30 rubles. For reference, a hollow is the upper short strip 20 centimeters long, which retreats from the wings by 5 centimeters. It has two functions:
- Serves for protection against dust.
- Closes the mechanisms for attaching the wings.
If you decide to make a cornice that can be adjusted to any width, you need to consider the gap between the wall and the curtain and the cost of the cornice itself.
Let's move on to the shelves. When reviewing all kinds of shelving, I was faced with their high cost and the inability to choose the right size. Fortunately, a different path was found:
- I assembled a rack from chipboard shelves, the desired size of which I extracted from a sheet of sanded chipboard 1.83 x 1.37 meters 16 mm thick with a jigsaw. The total sheet area is 2.51 square meters at a cost of 459 rubles. I carved two shelves 47x63 centimeters for the two lower floors and five shelves 47x30 centimeters for the upper. Thus realized about half the entire sheet. You can think about a laminated chipboard, equipped with an adhesive strip around the perimeter. Take into account the costs. 237 rubles of the total cost I was quite happy with.
- Then I drilled symmetrical holes at the corners of future shelves. I used cuttings for shovels as legs, after sawing them in 24 centimeters each. Such blanks needed 32 pieces. It is easy to calculate the total cost of 8 cuttings 108 cm long - 456 rubles. With the help of a drill, I drilled two holes of different diameters in them: one under the stud, the other wider under the nut. Note that a wider diameter is drilled first.
- 8 mm nuts fixed on epoxy. Total: I needed 58 nuts for two rubles in the amount of 116 rubles, plus epoxy worth 70 rubles.
- As bolts, I used ten-centimeter studs with a diameter of 8 millimeters, sawing a three-meter hacksaw over the metal. They cost 84 rubles.
- The top six holes are bolted with a washer. They add 130 rubles to the cost.
Mounting the backstage cabinet

Let's move on to the backstage mount. I have a 3D printer at my disposal. It printed 9 rings, 5 flanges, 4 brackets. They can be purchased in a regular store, my costs amounted to 70 rubles. Flanges and brackets were planted on the screws to the wall in all appropriate sizes, and the rings were sewn to the wings. As crossbars, a shank of smaller diameter was used. They needed three pieces for 90 rubles. I equipped the backstage with an opening-closing mechanism using a fishing line.




The closet was assembled in a day. The cost of the material minus time and work amounted to approximately 2,033 rubles. Savings are three times tangible. I am very pleased with my work and what happened. Strive to be creative.

Share
Pin
Tweet
Send
Share
Send

